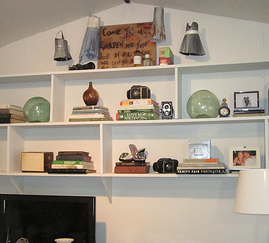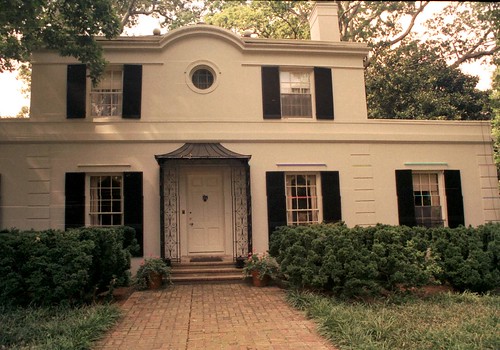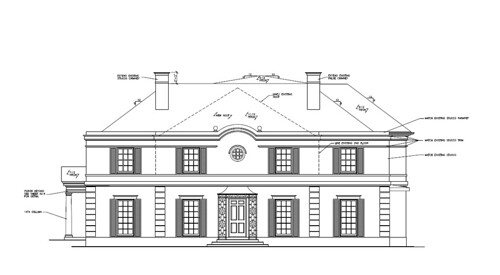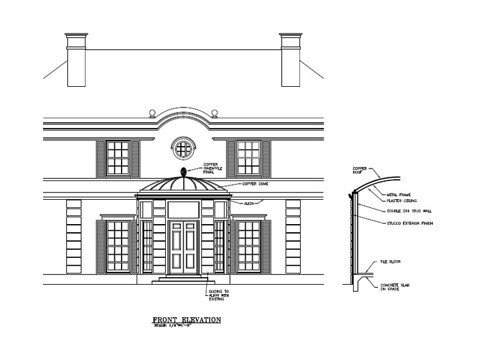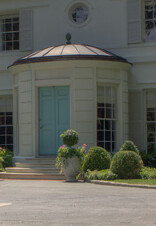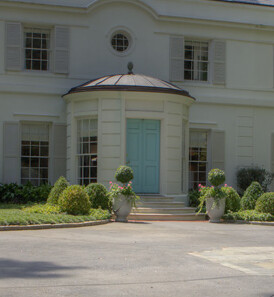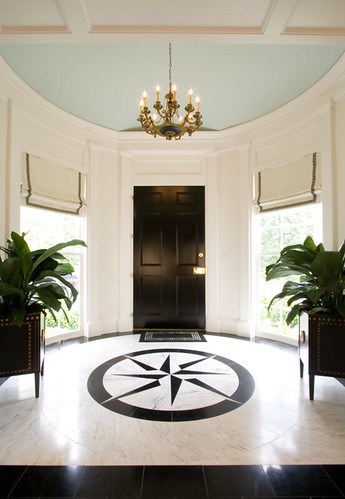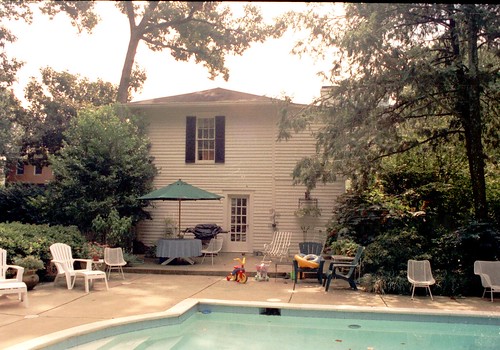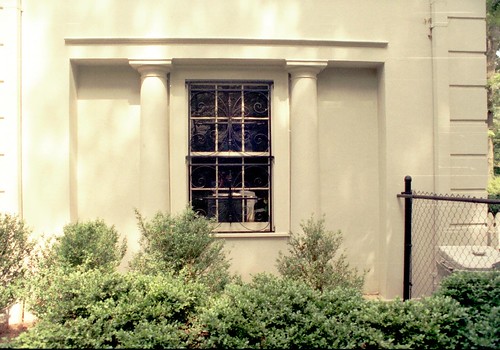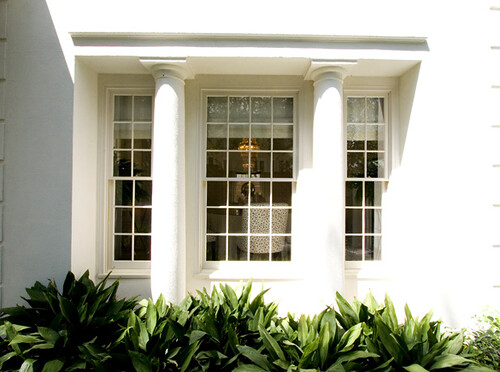It is a beautiful home by Harrison Design Associates.  There were some great shots in this home.
There were some great shots in this home.
 Isn't this family room pretty? I love the orange (of course!)
Isn't this family room pretty? I love the orange (of course!)
 And look at that mantel? Isn't it handsome?
And look at that mantel? Isn't it handsome?

The mantel and overmantel are carved in mahogany by Alexander Zwalinski who's work carving the desk at the Clinton brought much fame. This project took nearly six months to complete and is fully equipped with hidden compartments and signed by the artist himself.
 Love those built-ins!
Love those built-ins!
 isn't this a great kitchen? I like the chandelier a lot and the island too!
isn't this a great kitchen? I like the chandelier a lot and the island too!
 Here's the dining room. I love those curtains! They remind me of the ones in the dining room in this house. They might actually be the same...
Here's the dining room. I love those curtains! They remind me of the ones in the dining room in this house. They might actually be the same...
 Another view. Isn't that cool art? I love how it's sewn to the frame.
Another view. Isn't that cool art? I love how it's sewn to the frame.
 I thought this was a pretty detail shot. I think those flowers are called Chinese Lanterns. I tried to plant those in my yard last summer. failure! :) I do love them though. They look like tiny orange paper lanterns.
I thought this was a pretty detail shot. I think those flowers are called Chinese Lanterns. I tried to plant those in my yard last summer. failure! :) I do love them though. They look like tiny orange paper lanterns.

The mahogany in the library was "leftover" from buildout out of the Reagan library in Yorba Llinda California and meticulously installed by imported Craftsmen of the highest caliber.
 I think that painting is by Susie Pryor, an awesome Atlanta artist and owner of Pryor Fine Art.
I think that painting is by Susie Pryor, an awesome Atlanta artist and owner of Pryor Fine Art. And lastly, I love this bathroom! isn't that wallpaper fantastic? Thought so!
Have a great Wednesday!
P.S. Dove update. It was too rainy today. They are coming to my house tomorrow. Matthew keeps sending me text messages that say "coo coo," which is AWESOME! Keep your fingers crossed they arrive safely!
And lastly, I love this bathroom! isn't that wallpaper fantastic? Thought so!
Have a great Wednesday!
P.S. Dove update. It was too rainy today. They are coming to my house tomorrow. Matthew keeps sending me text messages that say "coo coo," which is AWESOME! Keep your fingers crossed they arrive safely!
