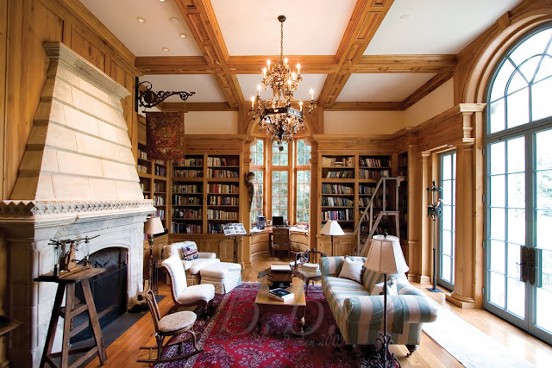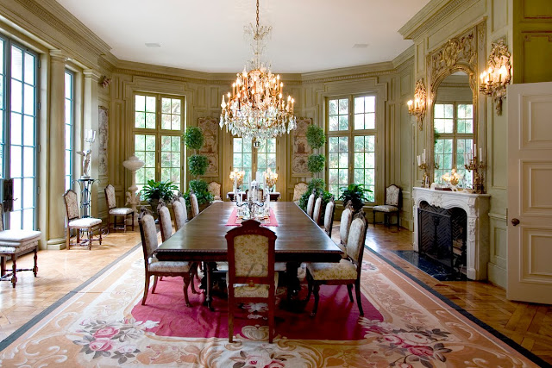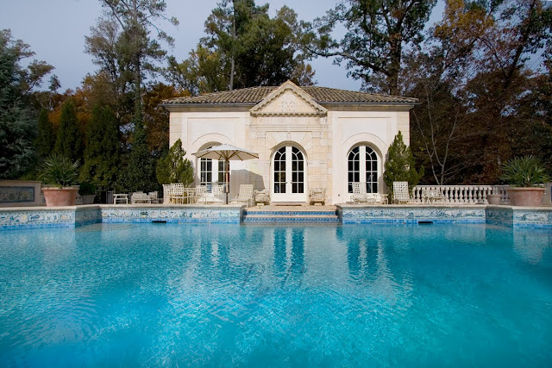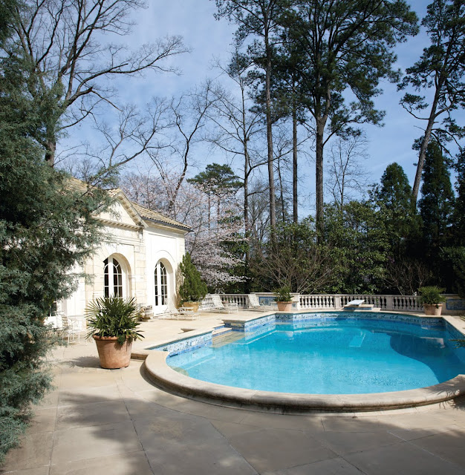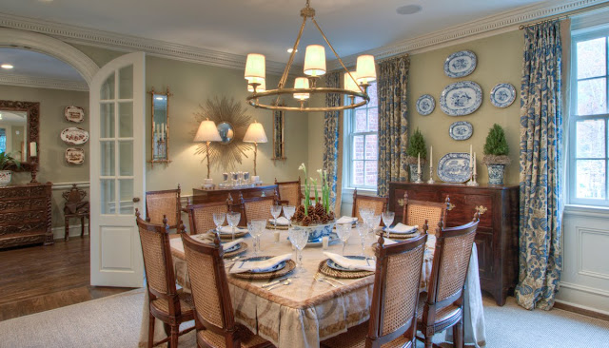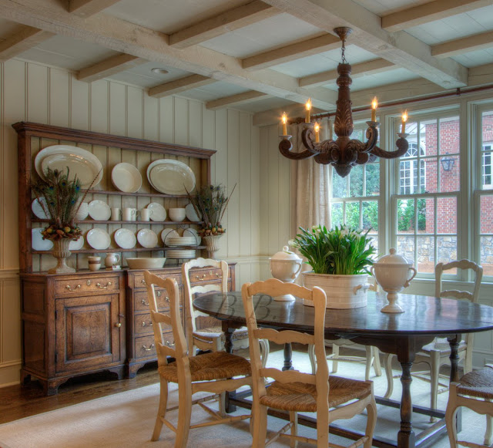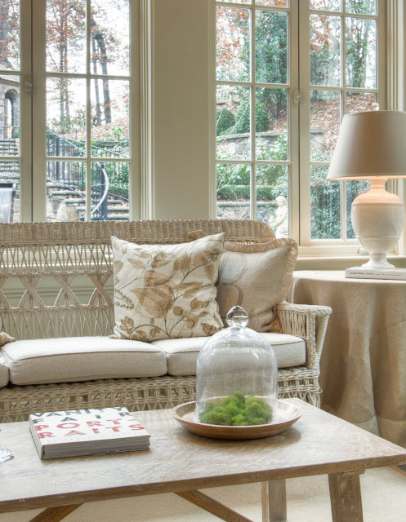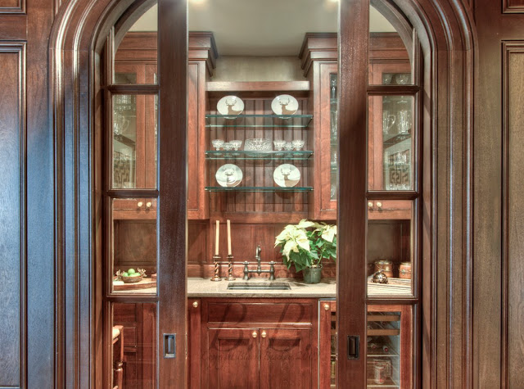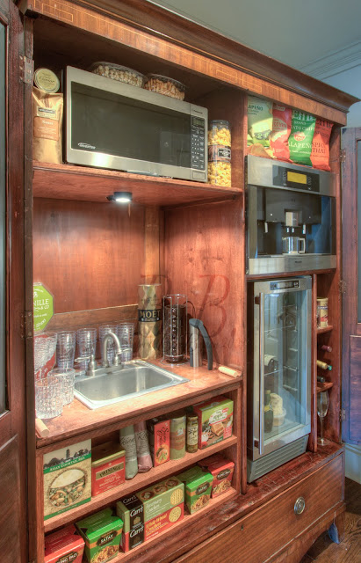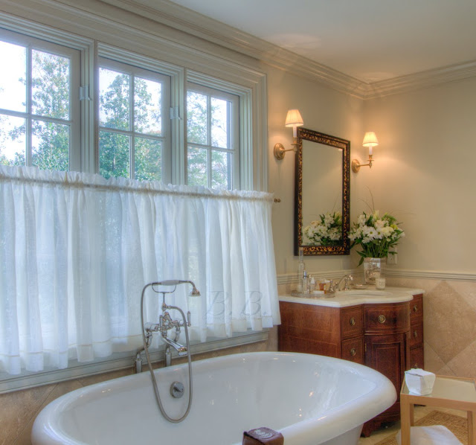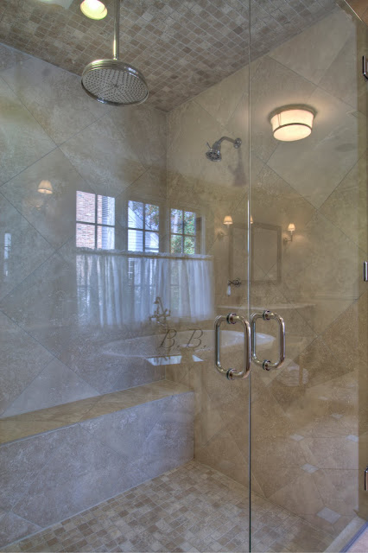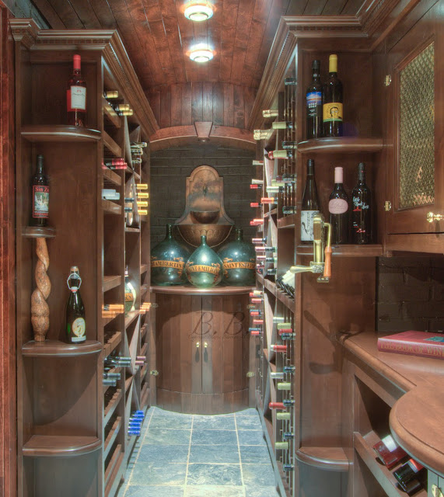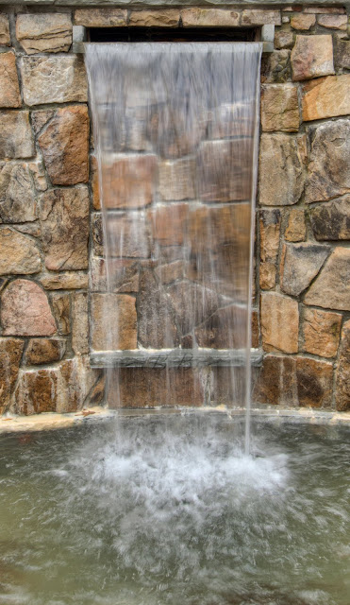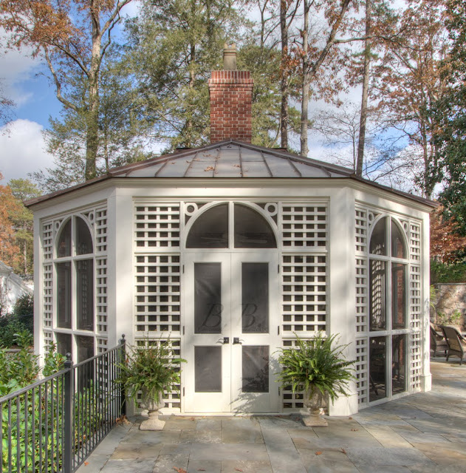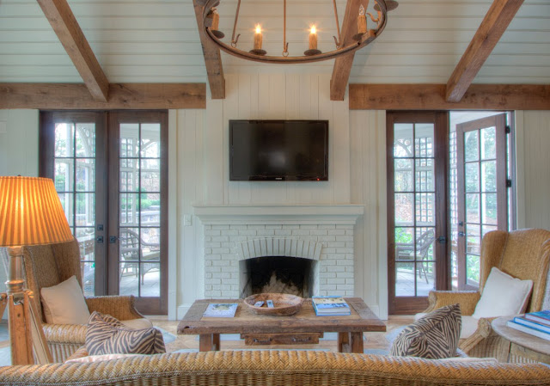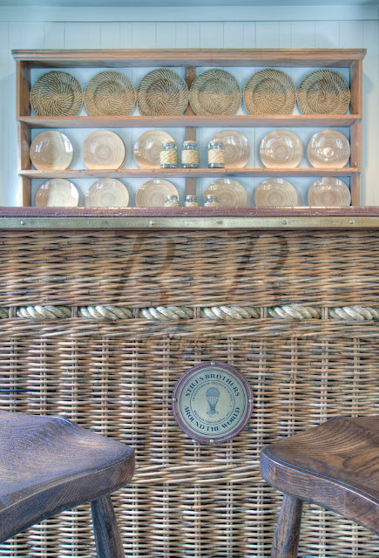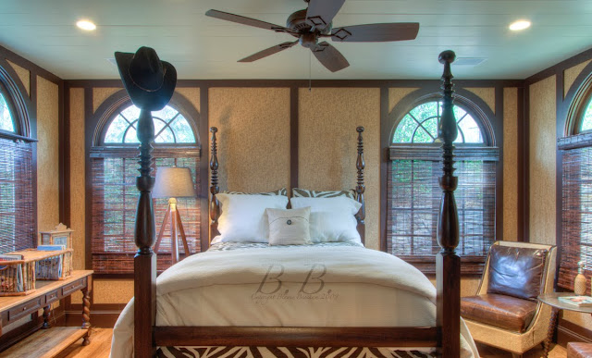505 Brookfield Drive, cover of the Summer 2009 issue of "The Beacham Series" has been SOLD by Beacham & Company agent Linda Williams!
Architect: Peter Block
Built by King Developers. Built in 2000
Interior Design by Meridy King
Bedrooms: 4
Bathrooms: 4 Full, 1 Half
Photography by Blayne Beacham Copyright 2009
"The perfect collaboration between husband and wife. They fulfilled their dream of constructing their own "European Castle ..." - The Beacham Series Summer 2009
This home combines re-purposed materials and antiques
This home sits on more that 1.5 acres backing up to a horse pasture. The steps leading up to the covered porch at the rear of the home are made from Scottish sidewalks!
This shot showcases the veranda at the front of the home. In the background you can see the front doors, which were once pavilion doors on an old Spanish stable. The doors offer a short human passage, and they still open all the way to the top. In their original use this feature was to ensure the horses could make it into the barn!
I spoke to Woody King of King Developers, and he told me the exterior of this home is made of hard coat stucco with "rough trial" finishing. The roof is constructed using imported clay tile from a village in Italy.
Here is a closer view of the stucco. Beautiful, isn't it?
Veranda into the foyer. The front doors offer a short human passage, and they still open all the way to the top. In their original use this feature was to ensure the horses could make it into the barn!
This shot is from the first time I went to the home. You can tell the difference between a magazine shoot and a regular shoot... I think you can see the doors better in this photo.
Here is a view of the foyer of the home. The floors here as well as the veranda are made with 24-ince honed, unfilled limestone
This is a closer shot of the little area under the stairs. If you look up you see this,
If you look out the window on the right you see this...
Yorkstone from an English factory is for the floor of the back patio.
View from the foyer into the living room...
Here is the opposite view...
Can you believe how thick the walls are?
This was the inspiration for the cover photo. If you go back to the top you can see how the room was styled for the shoot with the help of interior designer Anne Williams. You can see why it was chosen! 2 sets of arched wooden doors line the back of the home. (For those of you who are interested, these remind me very much of the doors and windows Keith Summerour uses, and that I wrote about in this post.)
Again, these pictures were taken at two different times, but both make the room look equally beautiful!
The ceiling beams came from a barn in Pennsylvania, and the stone on the fireplace is over 200 years old!
So, I hope you have enjoyed the second week of SOLD HOMES on Mondays!
If you missed last week's post, check it out here!
Until Next time- BB

























































