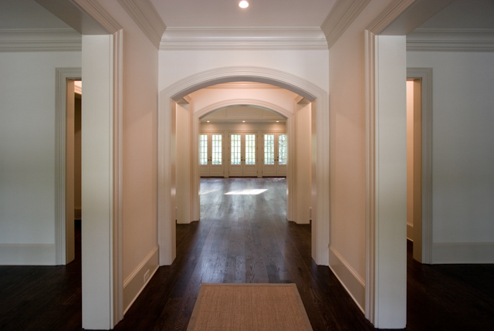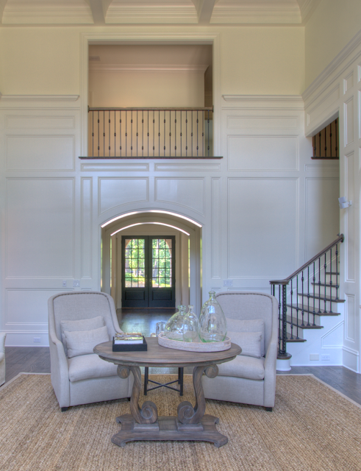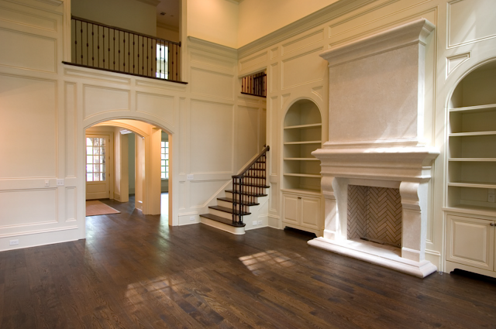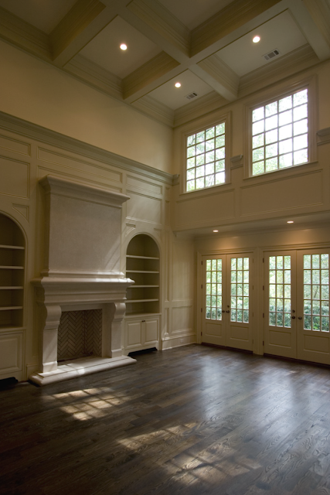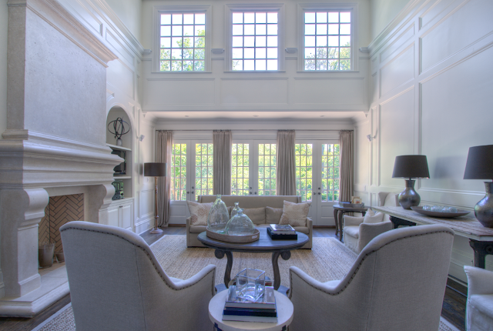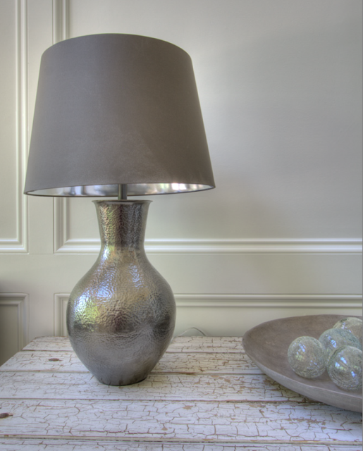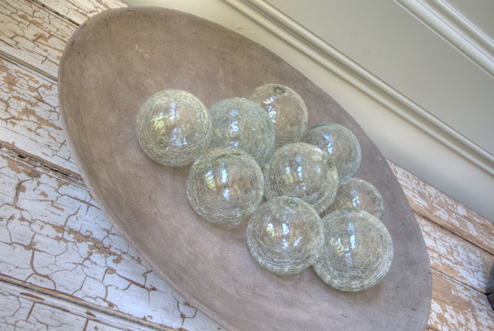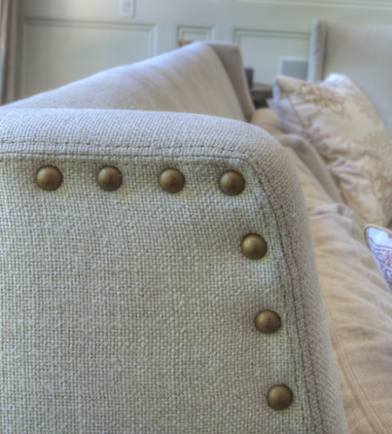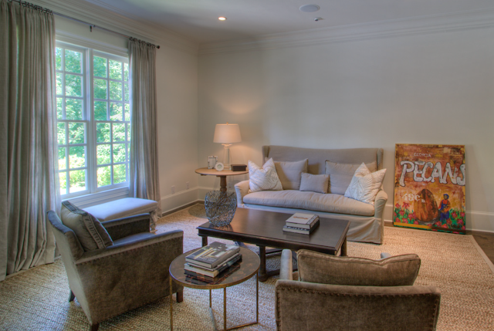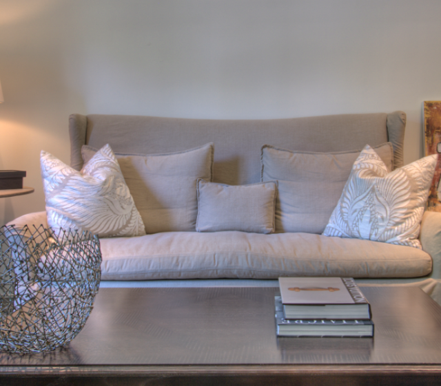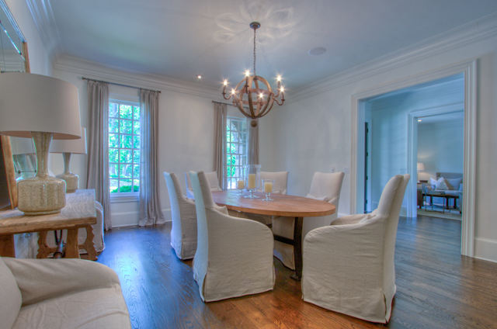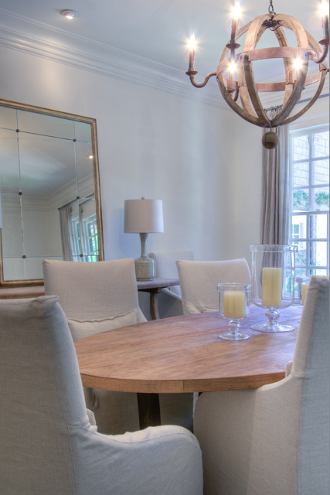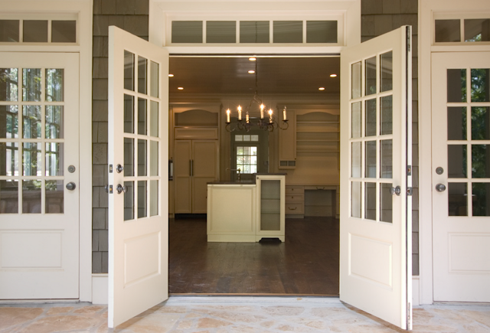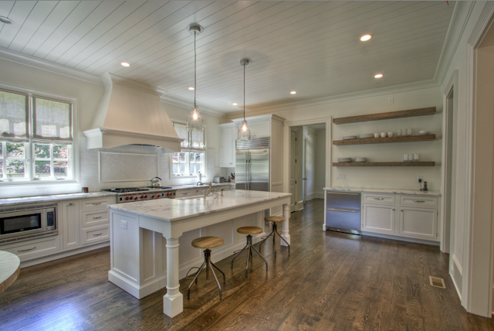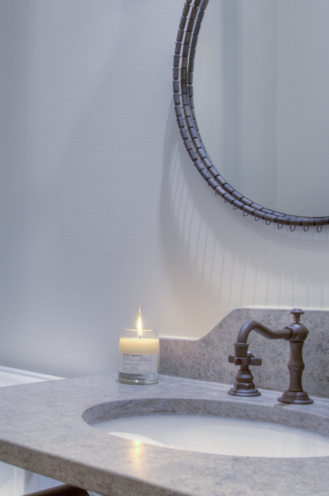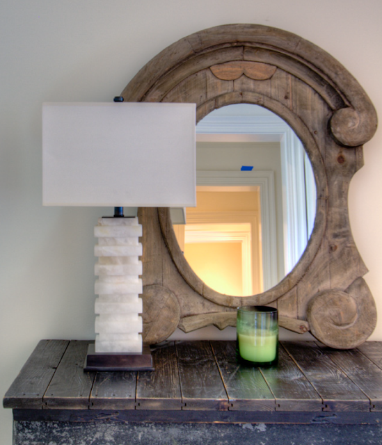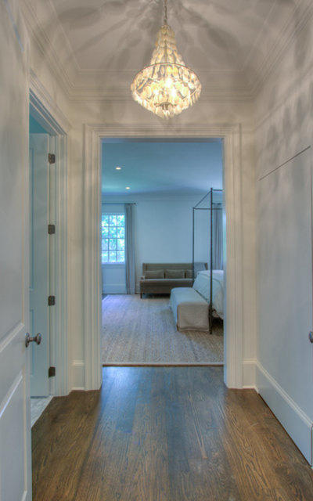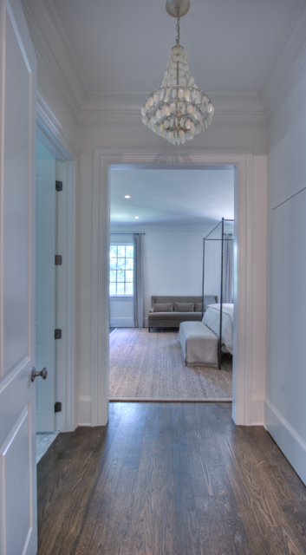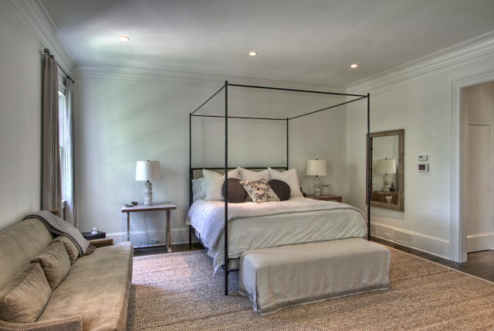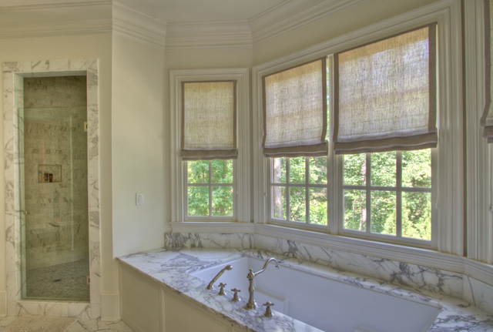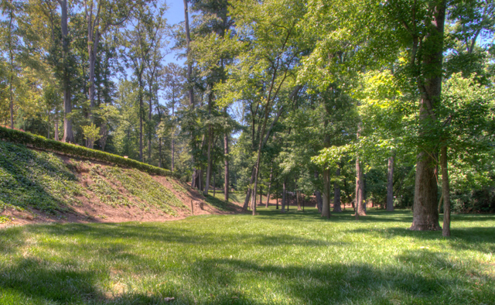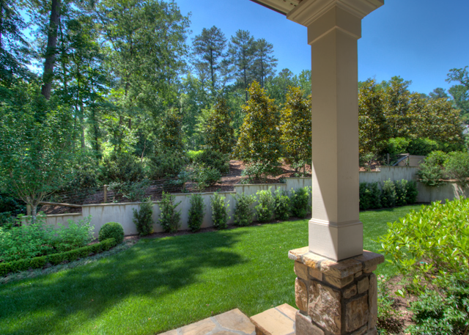One of the perks of my job is when Beacham&Company, REALTORS get to sell a house for a second time! I love getting to see how a house changes when the owners change. We recently listed 1224 Peachtree Battle for the second time. The first time Glennis Beacham listed this home it had just been completed. It was an amazing house then. All the amenities, full of light, and an amazing approach. Needless to say, it was not on the market long. Well, as luck would have it, we get to list it again! It was hard to believe it was the same house. The contrast in these too pictures is not only a testament to the power of excellent interior design, but it is also concrete evidence of how much I have learned as a photographer in the last three years. Both are amazing.
Older images: Blayne Beacham Copyright 2007
Newer Images: Blayne Beacham Copyright 2009

House as of Summer 2009
Entry Foyer as of 2007
Here is a 2007 view of the above shot from a slightly different angle. This shot shows the amazing construction of the home. I like the brick pattern in the fireplace as well as the arched built-ins and the marble mantel. This is also a home where you can walk in the front door and see out to the backyard, which makes it so light and open.
2007 View of the room from the opposite direction. I love the wall of French doors along the back. They open to a stone patio.
This is actually a 2-story great room. The Coffered ceilings and dark wood floors are great accents and make this large room feel warm.
Views of the room today. Can you believe it?
Here are a few detail shots of this room.
I love these Coffered walls.
These are so beautiful
I don't have before and after pictures for all the rooms in the house, but here are a few from how it looks now. The rooms are so fresh!
Formal Living Room
Don't you love the feel of this dining room?
I love the light fixture above the table, the chair covers and the mirror.
Keeping Room
Below is the only picture I have of the kitchen from 2007.....
I know you can't tell much from that, but here is how it looks today!
I love the the built-ins have been removed. The dish display on the right side is so simple and chic, plus you get an extra dishwasher! I am not sure exactly what the island looked like before, but you can tell it has been changed and is much more open. The lights above the island were also a great improvement, as was the switch to the stainless steel refrigerator.
Here are a few detail shots from the current house...
This is a picture of the half bath on the main level. I love the edges of that mirror!
I believe this is in the foyer ....
Now, on to the master!
I can't find a shot of the original master bedroom, but here is how it looks now.
Hallway into the master with the light on....
I couldn't decide which photo to use because they have such different feels.... So I showed both.
I loved this light fixture so much a took a photo of it looking up. I think it is made from shells?
On to the Bedroom...
Beautiful, right?
Detail shot of the curtain and sofa
Sitting are between the masterbedroom and the master bath...
Master Bath ...
And finally, this is a view of the front yard.
Can you believe it? This is like a soccer field! What an amazing yard for children.
And this is the side yard. Amazing...
So, can you believe the difference? What do you think?

