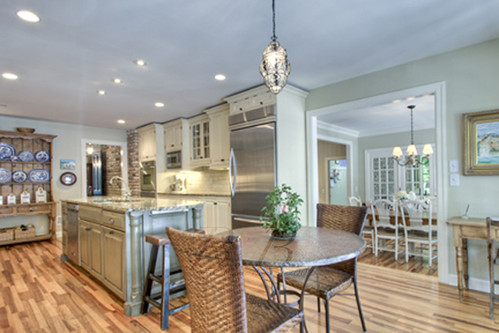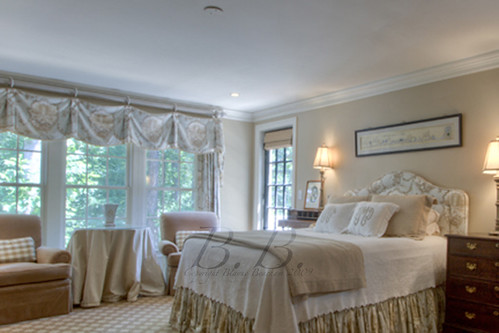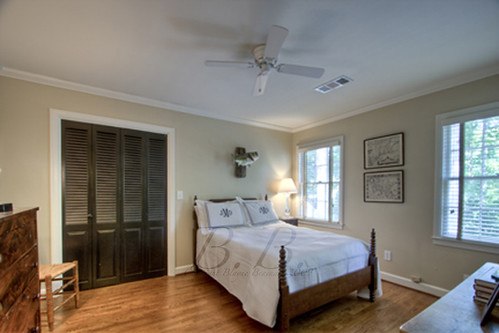Janey Lowe has a new listing!
This beautiful home is located a shot walk from Chastain Park and has an amazing backyard.
Architect: William B. Margeson
4 Bedrooms
3 Full, 2 Half Baths
+/- 1.23 Acres
Jackson School District
Here's what I love about this house. When you walk up it all feels very Dutch Colonial. It has the typical roofline, appears to be one story (it's actually 3), is made of brick, and even has a divided Dutch door on the left (a door where the top can open while the bottom remains closed). The fun part about the house is going inside where the interiors are fresh and classically updated. Perfect for a modern family who wants a huge backyard and to walk to Chastain park!
For me, Dutch Colonial homes have an almost farmhouse feel, but these interiors represent classic Atlanta style! You can see the finishes are immaculate, and there is tone of space.
Love this formal living room!
And here is the dining room. You can get a feel for the layout here by looking through the foyer and into the living room.
This brick-walled wet bar runs between the kitchen and the dining room. I love exposed brick in a home!
Can you believe the space in this kitchen? I love the pattern in the wood floor. Can't you imagine cooking with all your family gathered around talking?

I love the appliance placement in this kitchen, and that there is so much counter/prep space.

Here is a shot from the breakfast area showing the layout. You can see the wet bar to the left and the dining area to the right, and the screened-in porch beyond that.
Here is another dining area lined with windows.
Can you believe this porch? These vaulted ceilings are amazing, and look at all the privacy.
This is an additional porch off the kitchen.
And this is a shot going back into the house from the screened porch. Look at those floors!
Here we are in the family room. Again, such a clean and warm room. I love the exposed brick around the fireplace. Also, you can see the divided Duch door where the top opens while the bottom can remain closed.
Did you notice the wood floors here?
And here is a better picture of the fireplace.
This is the main level master suite. The door in the back leads out to a private master porch.
Master bath.
I love this bathtub!
Do you want to go upstairs?
Isn't this a perfect family house? Wait until you see the terrace level...
And those doors open right to the backyard...
So, what do you think? Could you see yourself living there?
Don't forget to enter my Taigan Giveaway! It ends Friday, June 11th, so you still have time!

























