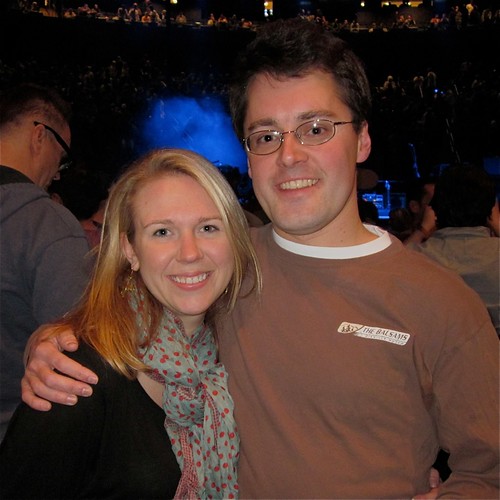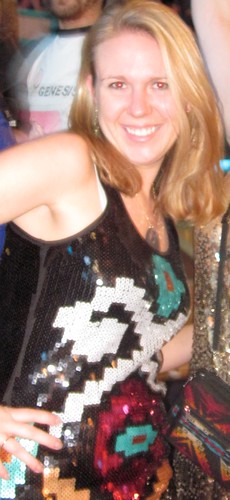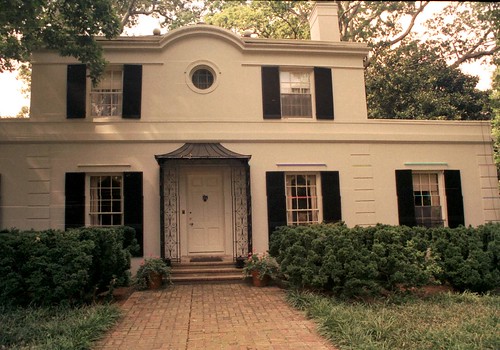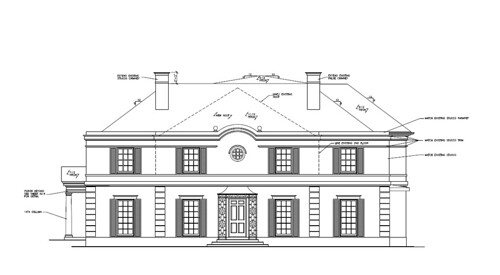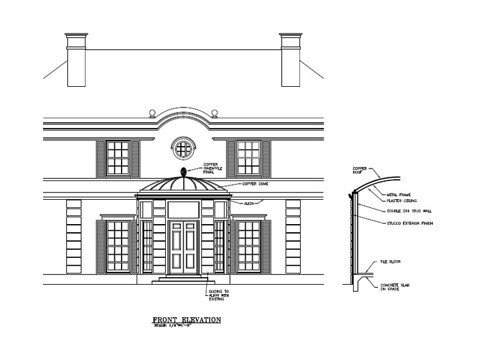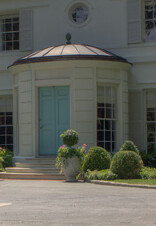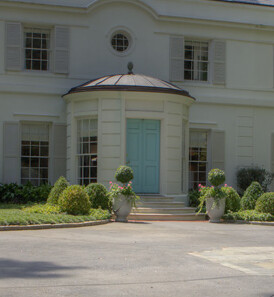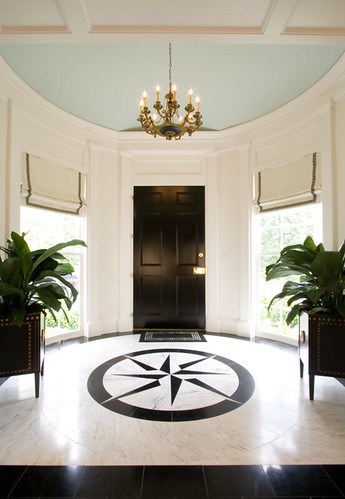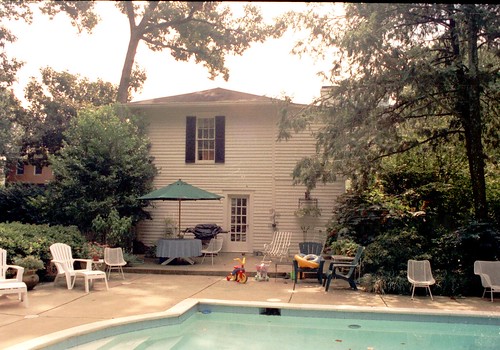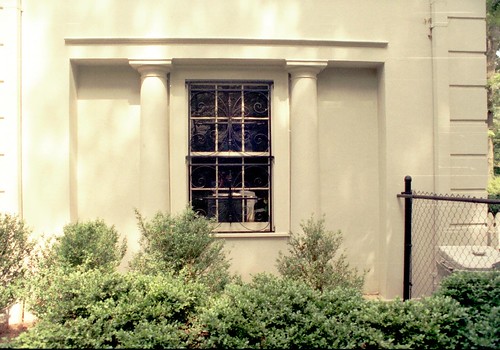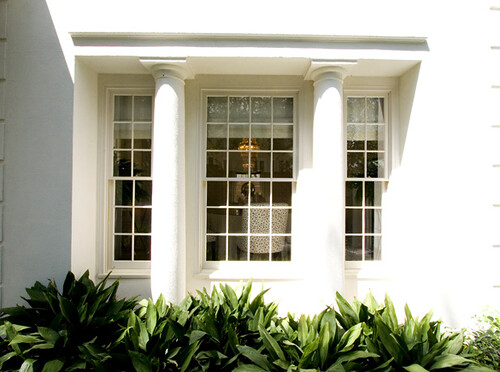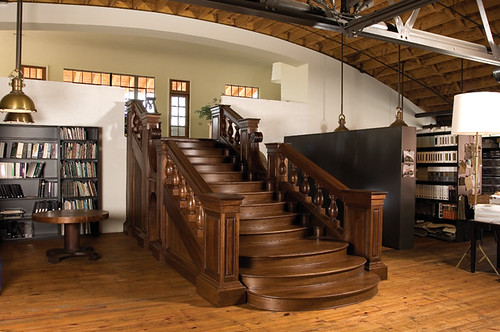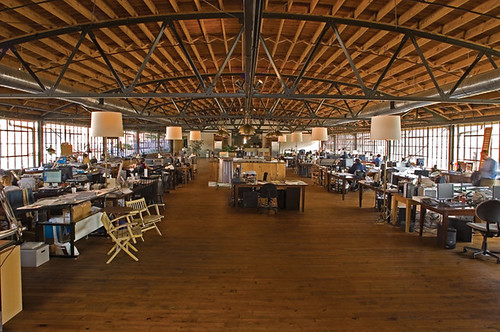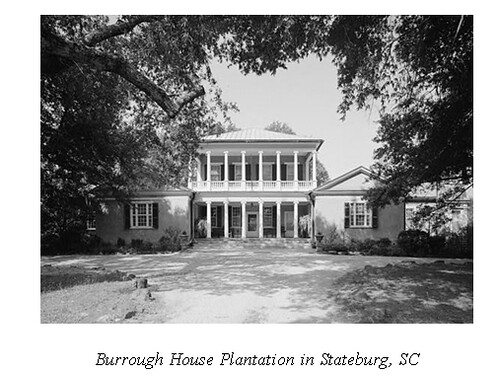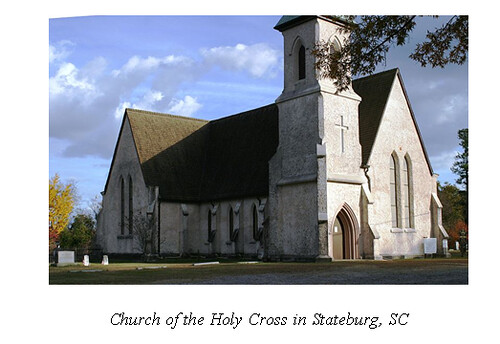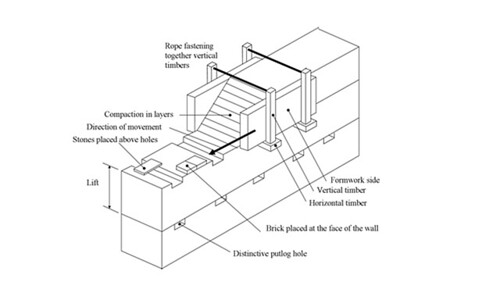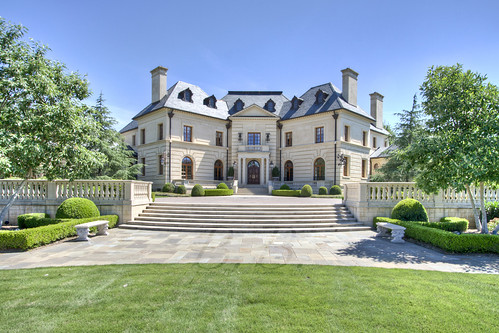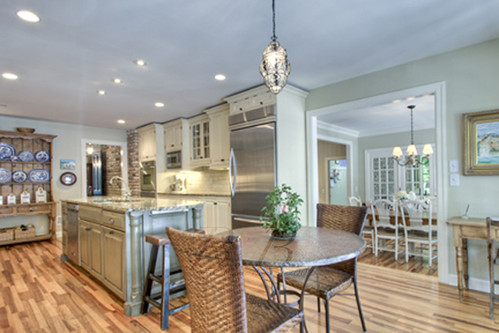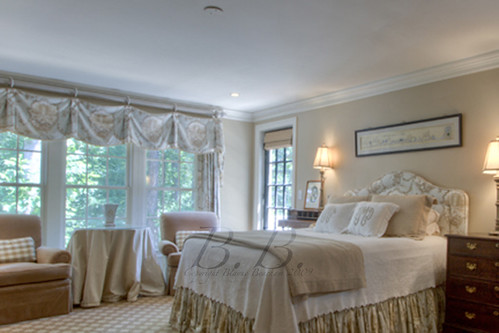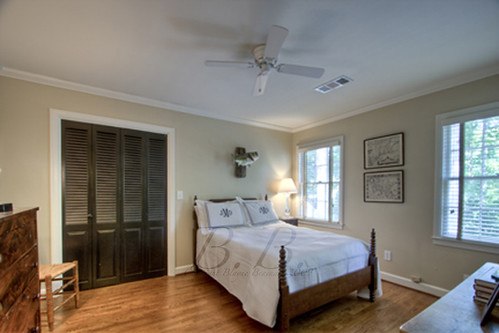Nan Haverty sold the HGTV Green Home at Serenbe! She is a co-founder of the Serenbe community nestled in the woods of the Chattahoochee Hill Country, recently incorporated into its own city, and now recognized as the greenest city in the United States.

I went down to shoot the house right before Christmas and was so impressed!

The idea behind the home, designed by Kemp Hall Studios, was to create a "modern farmhouse."

This is the formal entry.

I love these stairs. They reminded me of the stairway in the vampire's house from Twilight (amazing modern home).

The kitchen is located in the heart of the home. The cabinets are made of Hickory wood and were constructed in Atlanta. The kitchen was designed by interior designer Linda Woodrum. The dining area flows seamlessly into the living room.

The tile is a mixture of travertine and glass, and the floating display shelves make the space really interesting (see right side of this photo).

I love the wood slat walls here...

and all the natural light from the sliding glass doors that open to an outdoor sitting area.

This is a view from the porch into the kitchen. Sliding doors throughout the home make it feel much larger than it is and make it an indoor/outdoor space.

The patio off of the kitchen offers an open air space for grilling and eating.

To the left you can see the doors to the kitchen, and to the right you can see a large family room.

I love the fireplace in the family room, because on a day like today you could have the doors open and the fire going. It serves as both a glassed in and open porch.

This orange study located on the main level is right up my alley. I love the interior design.

The master bedroom is located on the main level. It opens to a fenced in area with lounge chars and the cutest dog house I've ever seen.

Can you see Nan's cute little dog, Channing, who joined us for the photo shoot?

He got tired and decided to take a snooze in this custom-built dog house.

Finally we end up in the master bath with a walk-in dual shower and Carrera marble.
 This bedroom is located upstairs...
This bedroom is located upstairs...

and this art area/children's work station is built into the hallway leading to an additional bedroom.

This cool bunk room is at the other end of the hall. Since I was curious, I climbed right up to the top up there, where there was a tv with a PlayStation, two beanbags and of course the pail attached to a string for snacks. I got so jealous. I would love to hang out up there!
Congratulations to Nan Haverty for selling this amazing HGTV Green Home. She was Beacham & Company's Top Individual Agent Company-Wide in 2011. Nan has a "Town and Country" approach. Whether you are buying or selling a starter home, lot to build a custom house, large estate, intown condo or townhome, Nan has the expertise to service all your particular interests and needs. Nan utilizes a global network of listings and highly qualified buyers allowing her to perfectly match exceptional properties with the people who will take refuge within them. Understanding Town and Country living makes her unique.
...

Now, you can WIN a Matouk candle AND a Matouk Bath Bar from Gramercy Fine Linens.
Buckhead bedding boutique, Gramercy Fine Linens & Furnishings, has partnered with luxury linen master Matouk to open the first-ever pop-up shop in Atlanta’s bustling Westside Provisions District.
Matouk by Gramercy Home, is a collaborative temporary boutique located in the former Ann Mashburn space, featuring bedding, bath and tabletop accessories by Matouk along with a well edited mix of gifts and monogramming services by Gramercy. The pop-up shop will remain open throughout the holiday season until February 2013.
The pop-up shop will be located at 1198 Howell Mill Rd, Atlanta, GA 30318 and will be open Monday through Friday from 10 a.m. to 6 p.m. and Saturdays from 10 a.m. to 5 p.m. For more information, visit www.shopgramercy.com.
You need to go today! I have this "White Garden"candle and "White Garden Bath Bar" right in front of me, and they smell amazing! I'm so tempted to keep them for myself, but I will give them to one lucky reader.
To win, click here and tell me which room in the HGTV Green Home that Nan Haverty sold is your FAVORITE.
Contest ends 1/10/13 at 12PM EST.
Thank you all, and good luck!















 Guest house Living Room.
Guest house Living Room.






























 This bedroom is located upstairs...
This bedroom is located upstairs...
























































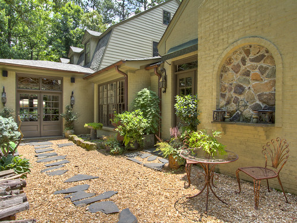



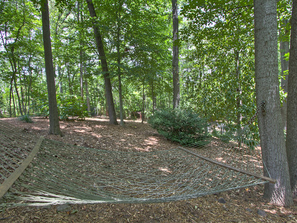

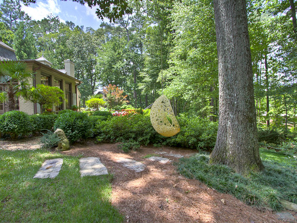

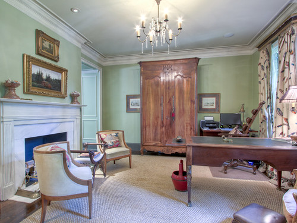
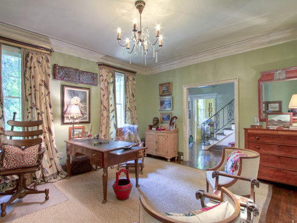
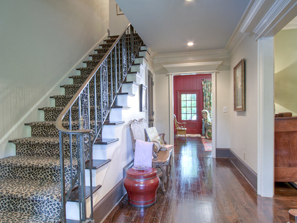


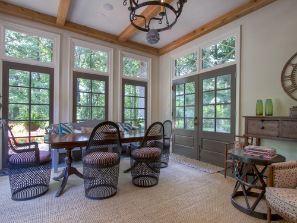






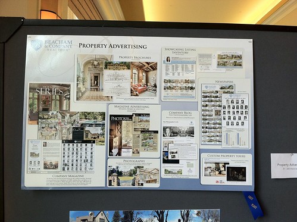
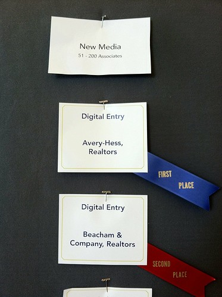





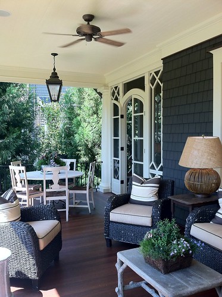
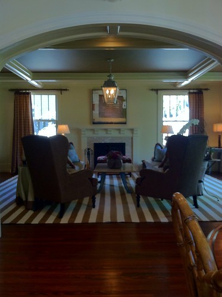
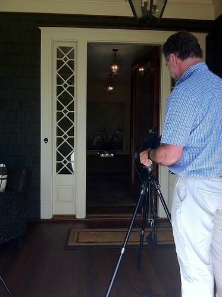
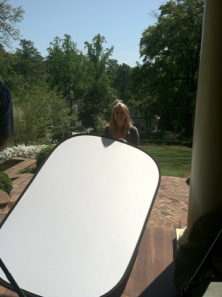
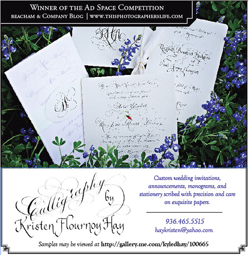

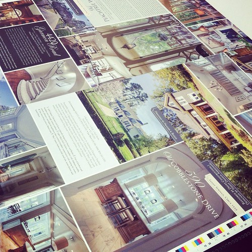
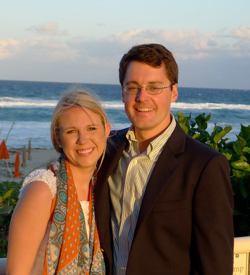
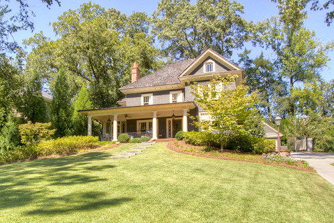

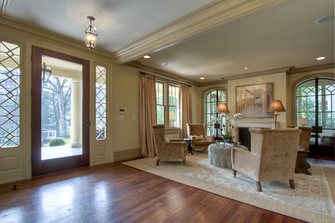
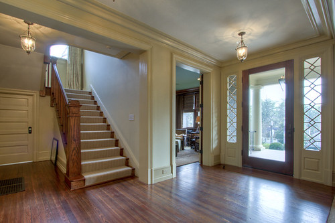
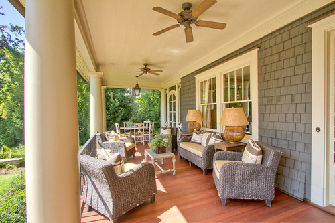
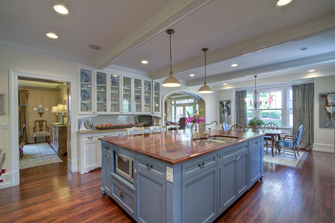
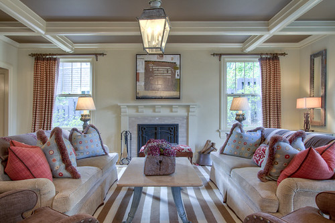
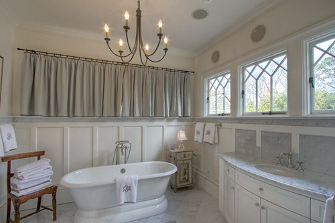
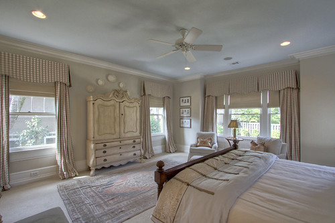
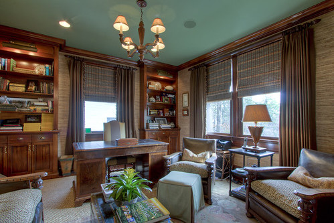
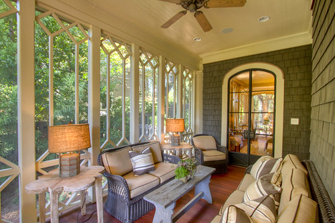



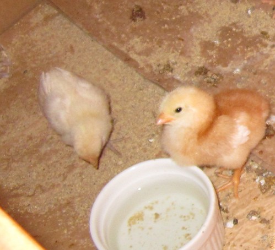
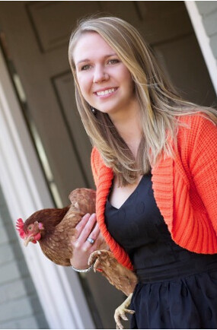

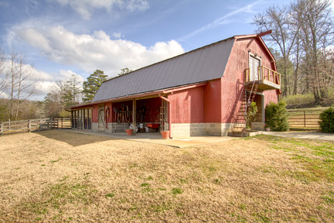
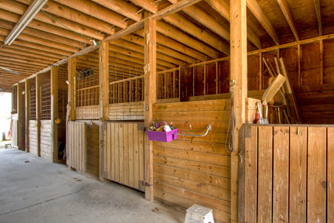
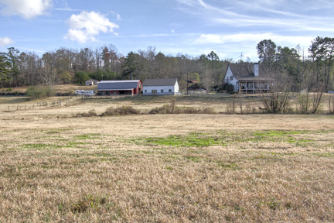
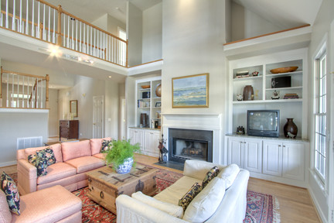
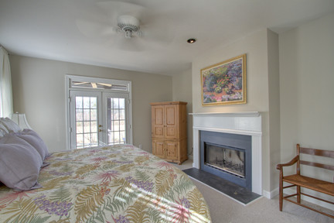
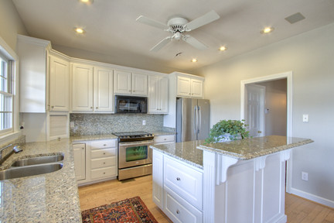
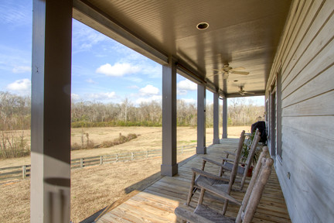
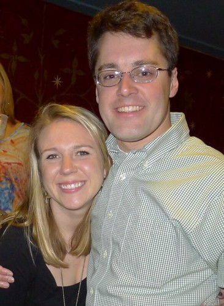
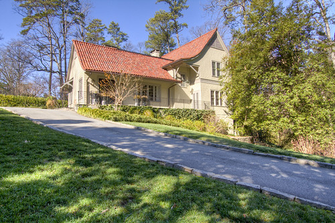

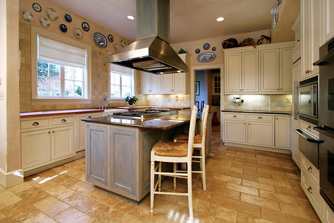
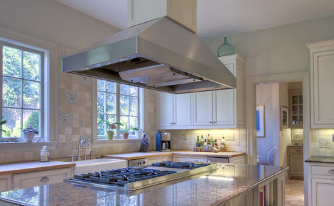
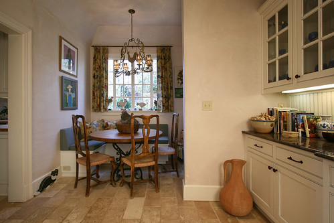
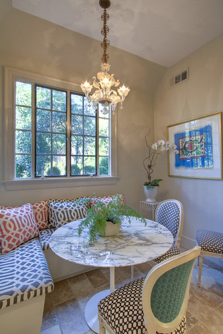
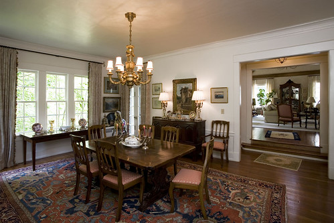
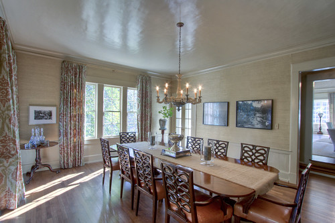
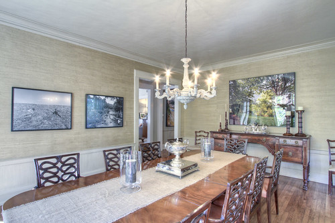
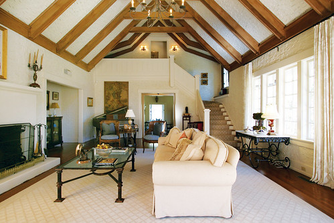
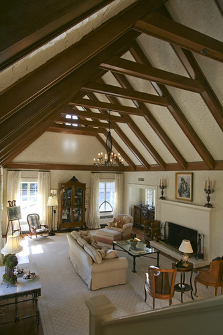
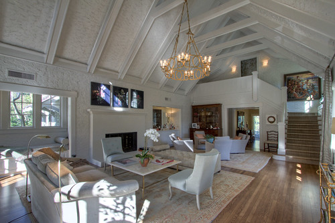
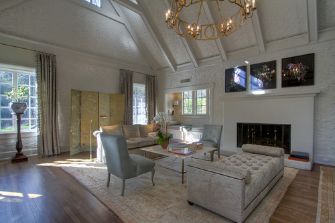
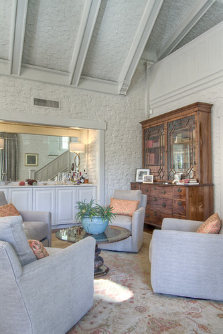
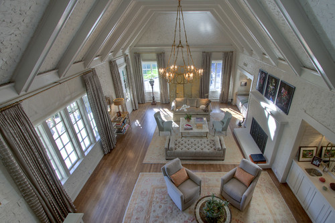
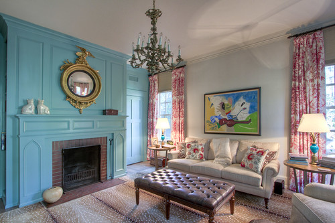
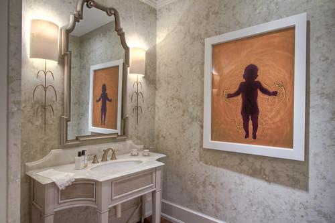
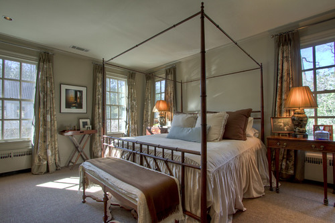
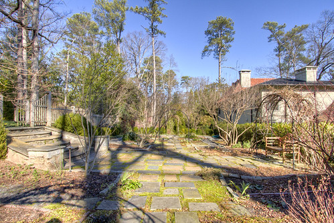
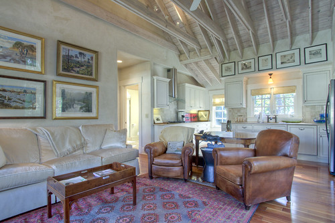
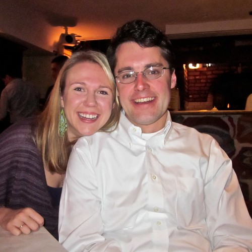

 This is the foyer, which I love. Why? I love a glass front door. It's nice to be able to open the wood door and see out to the front yard. I also like the wood floors. The man in the picture is Jimmy's grandfather. Unfortunately he died before I got to meet him, but everyone in the family raves about how kind he was.
This is the foyer, which I love. Why? I love a glass front door. It's nice to be able to open the wood door and see out to the front yard. I also like the wood floors. The man in the picture is Jimmy's grandfather. Unfortunately he died before I got to meet him, but everyone in the family raves about how kind he was.
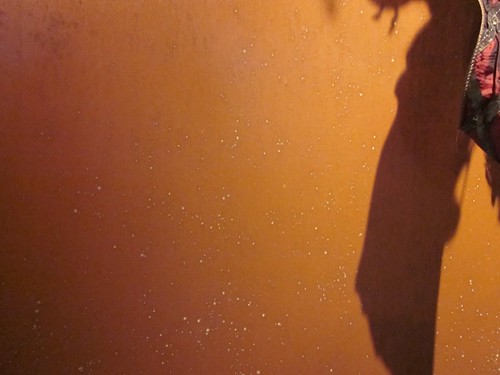
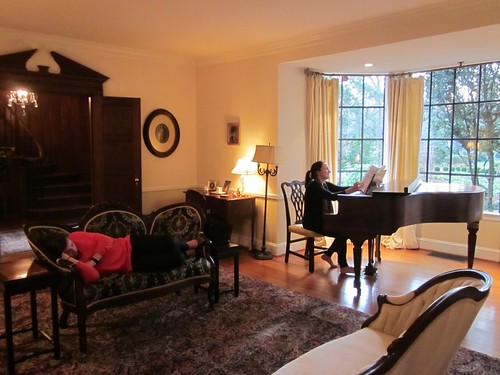
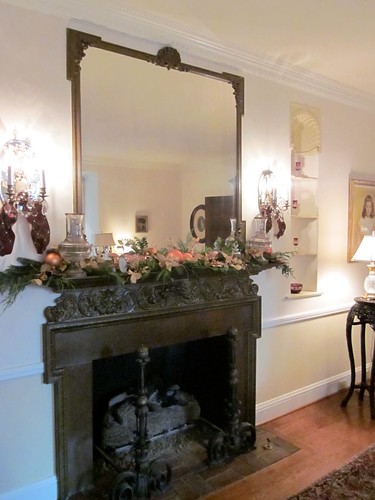
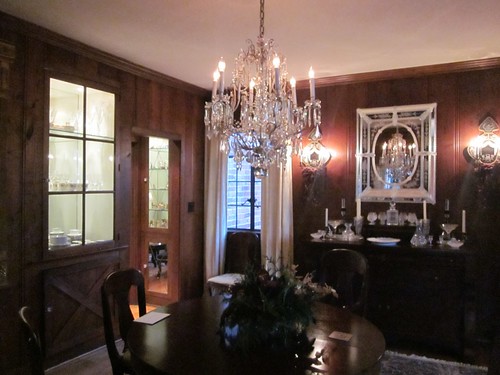

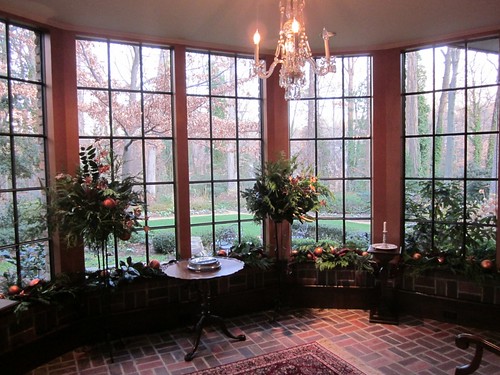
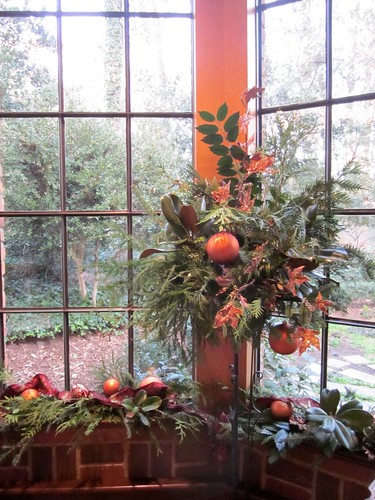 His aunt told me that she chose these Christmas decorations to echo the bronze in the foyer. How clever is that? I would never have thought of it and really admire the fact that she did. The decorations look amazing. Let's walk outside.
His aunt told me that she chose these Christmas decorations to echo the bronze in the foyer. How clever is that? I would never have thought of it and really admire the fact that she did. The decorations look amazing. Let's walk outside.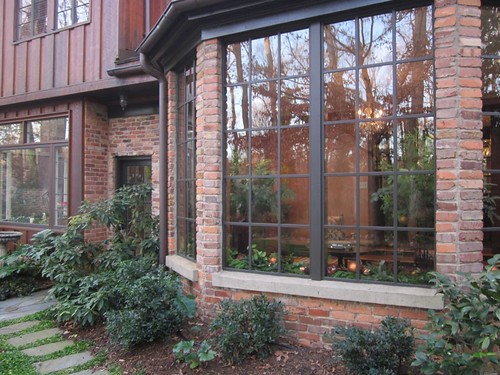
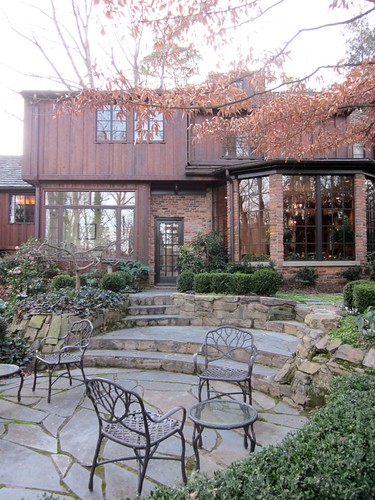
 Here is a view of the home from the pond in the back yard. They put in a lot of landscaping that all looks so natural and lush (even in December!).
Here is a view of the home from the pond in the back yard. They put in a lot of landscaping that all looks so natural and lush (even in December!).

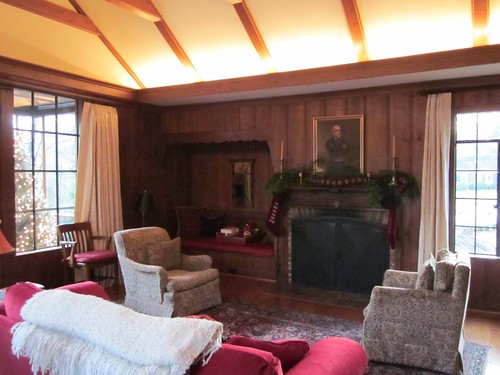
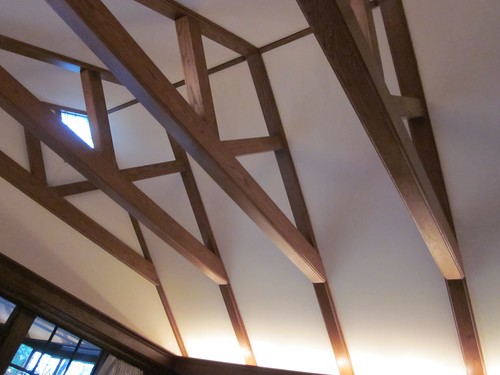
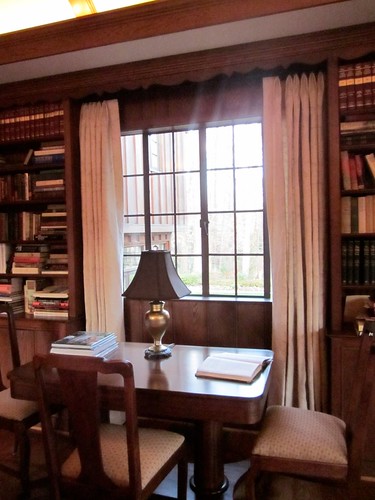
 A close up of the fireplace where we had the fire...
A close up of the fireplace where we had the fire...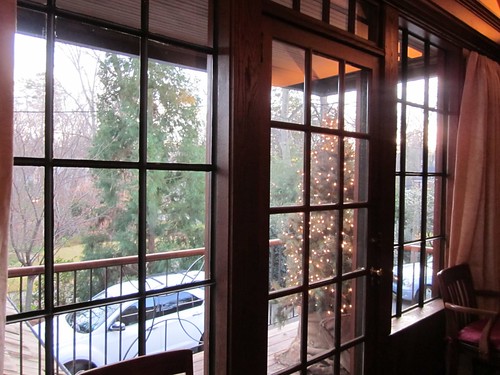
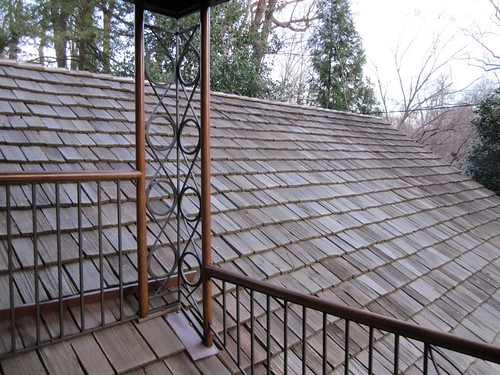

 How's that? I KNOW, RIGHT!!! CUTEST BABY EVER! Thanks for letting me use that picture :) And thank you to Jimmy's aunt for having us over for a wonderful holiday lunch! I love your house!
How's that? I KNOW, RIGHT!!! CUTEST BABY EVER! Thanks for letting me use that picture :) And thank you to Jimmy's aunt for having us over for a wonderful holiday lunch! I love your house!
